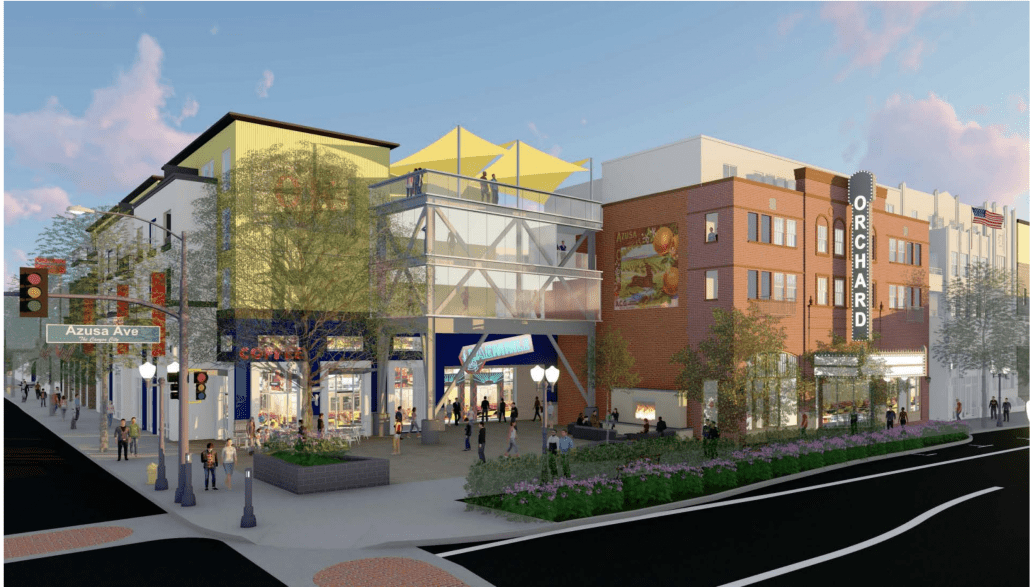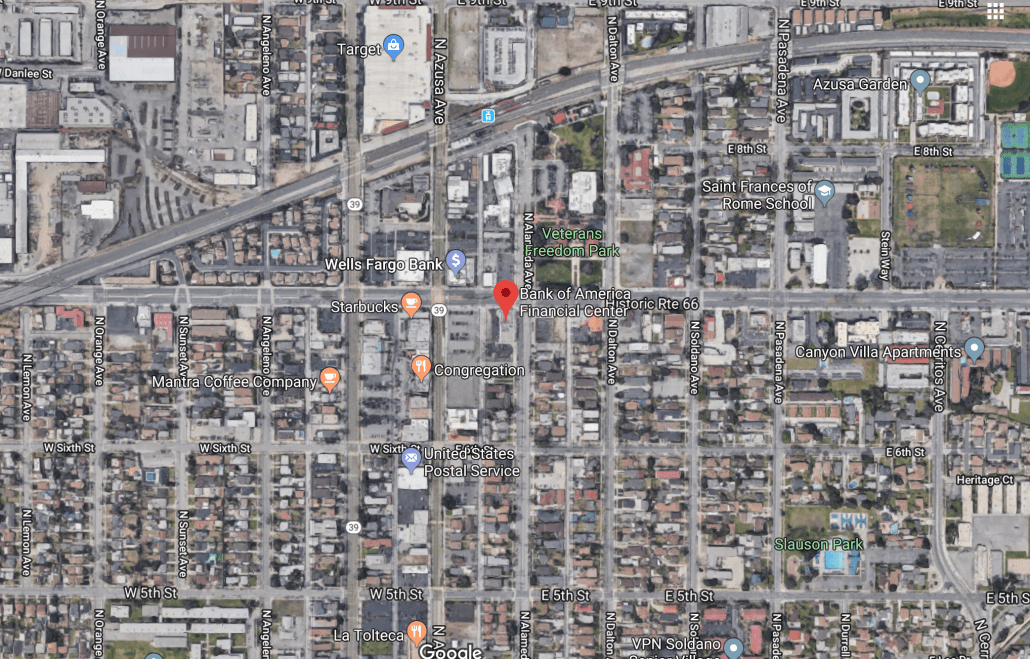Original Posted: July 31, 2018
Serreno Development Group has submitted their schematic design to the City of Azusa.

The project, The Orchard, is four story mix-use building at the corner of Azusa Ave and Foothill Blvd. The plans call for over 300,000 square feet of new development on the 2.24 acre site. Of the gross square footage over 31,000 square feet will be dedicated to retail, 150,000 square feet to residential, and another 150,000 square feet to parking and common area.
The high ceiling retail stores will be broken up into three sections facing Azusa Ave and Foothill Blvd. Laemmle Theater, a “foreign and art house cinema” will anchor the retail with 8200 square feet theater.
The Orchard currently anticipates 160 residential and 3 live work units. Architects, WHA, have designed 1,2, and 3 bedrooms floor plan designs. 


Follow Us