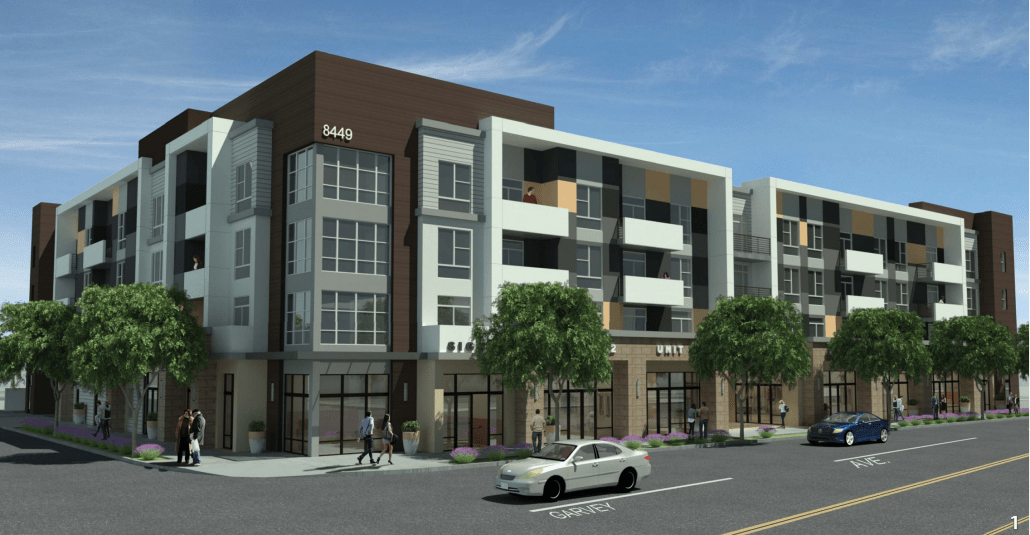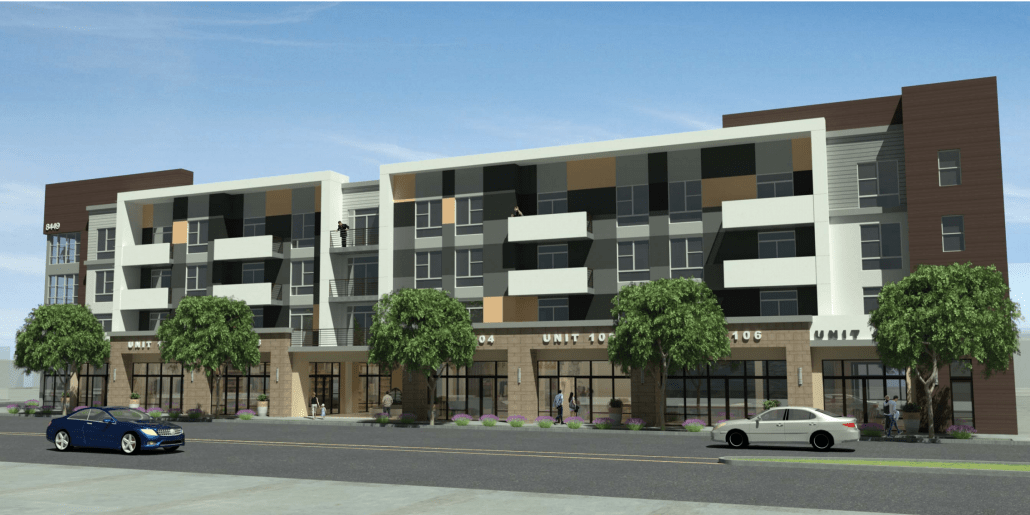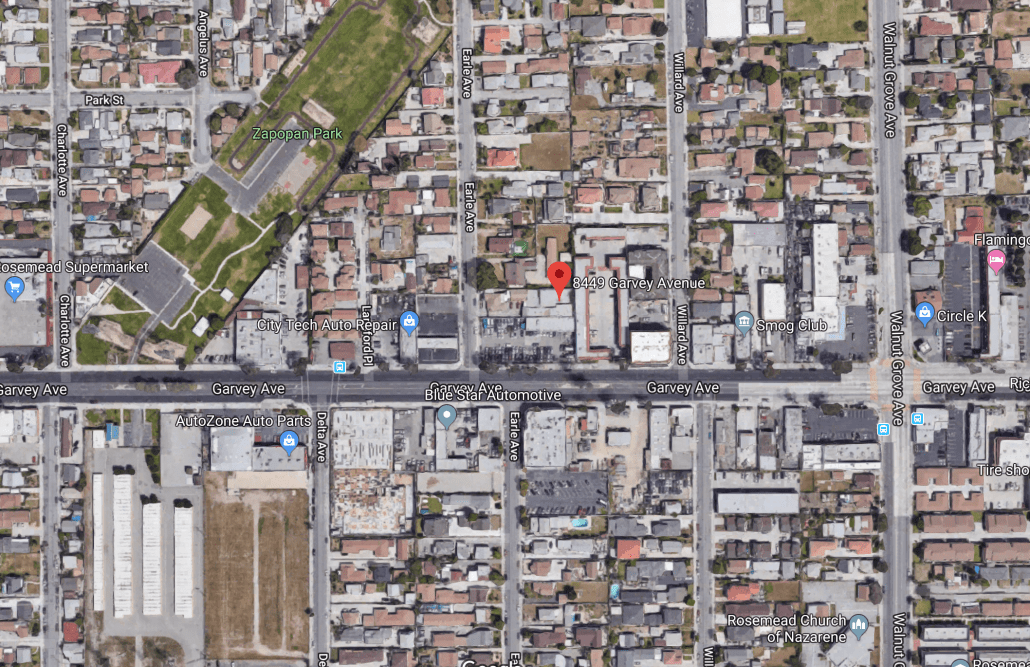A new mix-use development was approved by Rosemead planning commission in February. Developers, Waikiki Property LLC, received approval to build a 4-story mix use project on Garvey Boulevard between Walnut Grove Ave and San Gabriel Blvd.

Architects Simion Lee & Associates designed the modern mix-use to accommodate 35 residence and 7 retail units on the 0.84-arce site. The proposed design calls for more earth-tone colors and exterior treatments with wood, stone and metal finishes. In order to achieve the higher density, Waikiki Property has proposed to dedicate 6 units as affordable units. Currently there are nine 1 bedroom 1 bathrooms (880 square feet) and thirty-six 2 bedroom 2 bathrooms (1,200-1,500 square feet). Meanwhile the seven retail spaces will be roughly 1,000 square feet in size. Check us in las vegas
Access to development for customers and residences will be off the less busy street Earle Avenue. Residences will have assigned parking spaces in the 31,000 square feet subterranean lot.


Residences will be able to enjoy the amenities of gym, kids play room, and library.

Follow Us